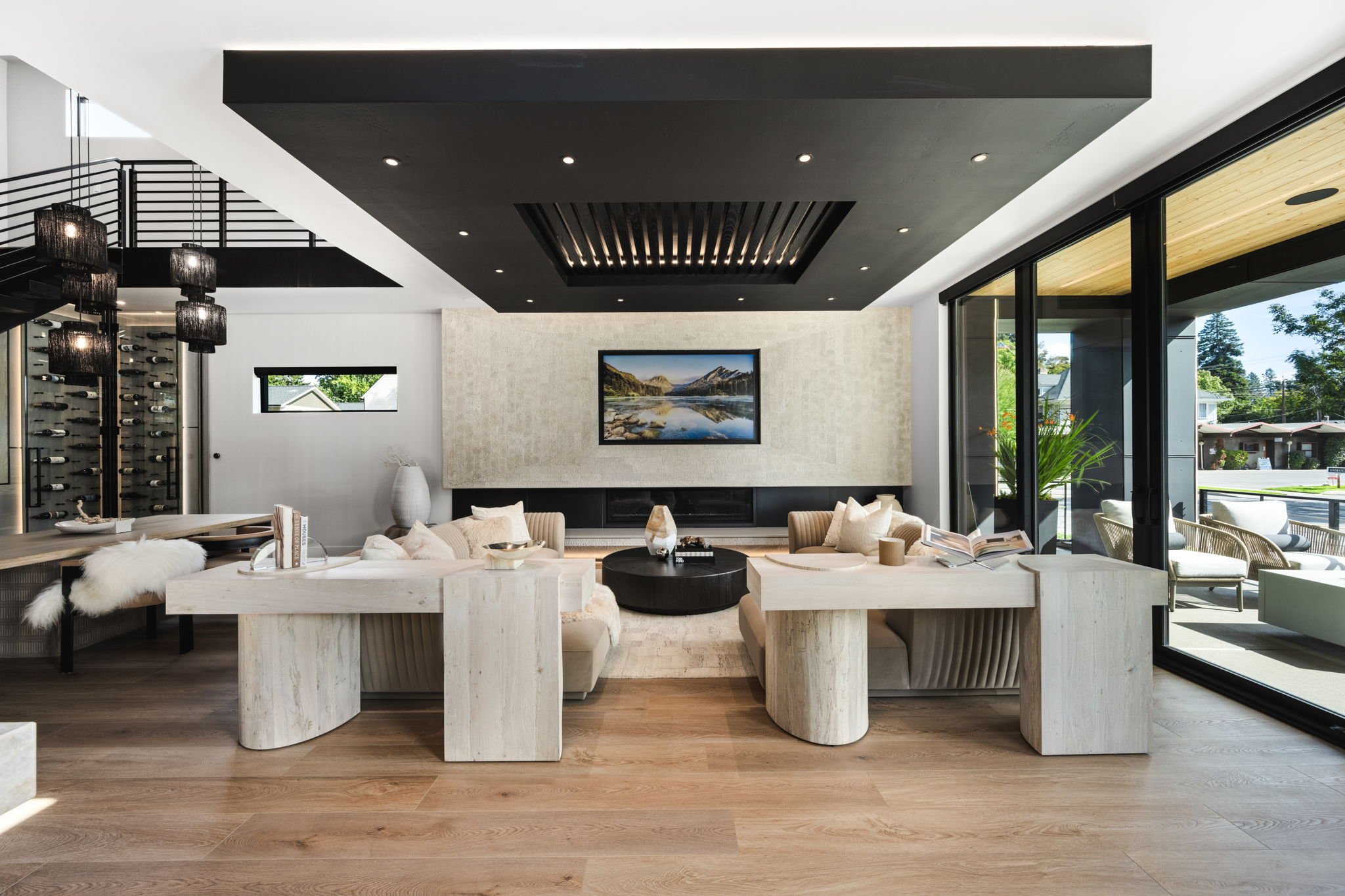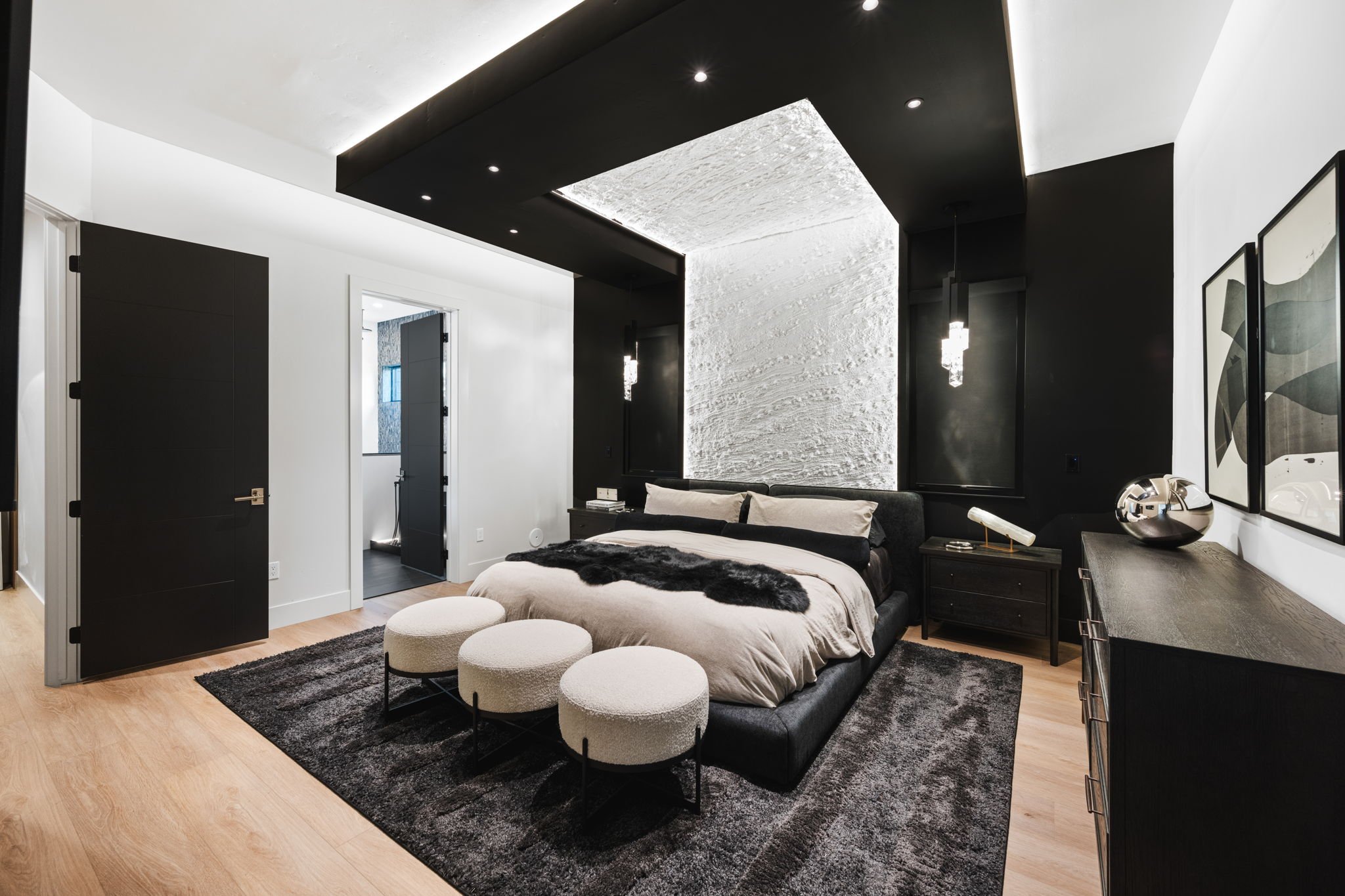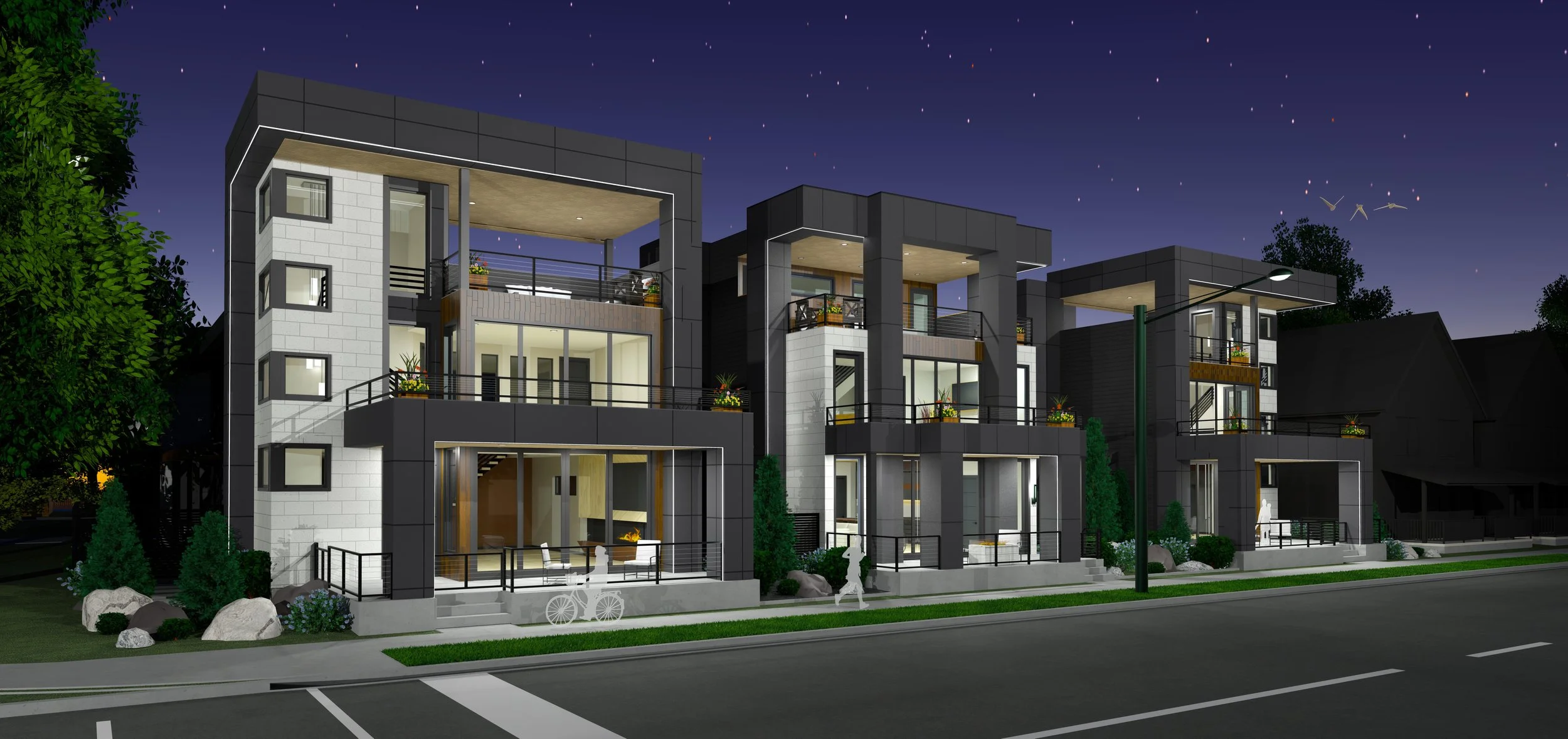the coeur d alene #2
4162 Sqft including adu
4 bedrooms
5 bathrooms
3 car garage
Estimated Completion September 25’
Offered at $2,595,000
Description
Welcome to Downtown Coeur d’ Alene’s newest luxury living experience. Three modern luxury homes offering an alternative to downtown high-rise penthouse living. The “Coeur d’Alene” Plan by Atlas Building Group, is an upscale single family home with an attached ADU. This home is built for entertaining with features such as showstopping kitchen, open concept great room, and a roof top patio. Situated directly on Sherman Ave, this home boasts the closest location of any luxury single family home in all of downtown CDA. No other property in all of North Idaho gives you the front row seat to all that downtown has to offer.
Floor Plans

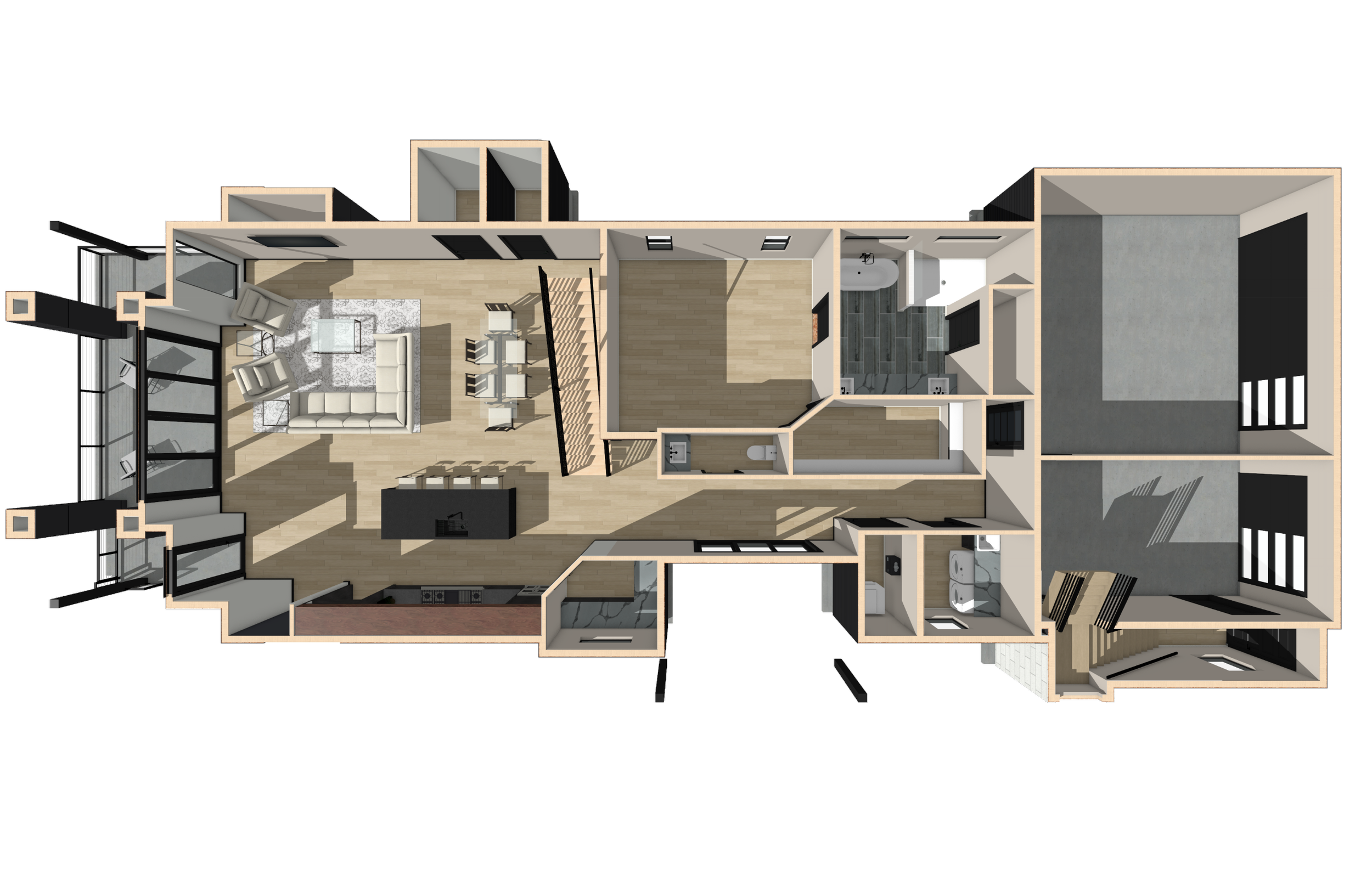

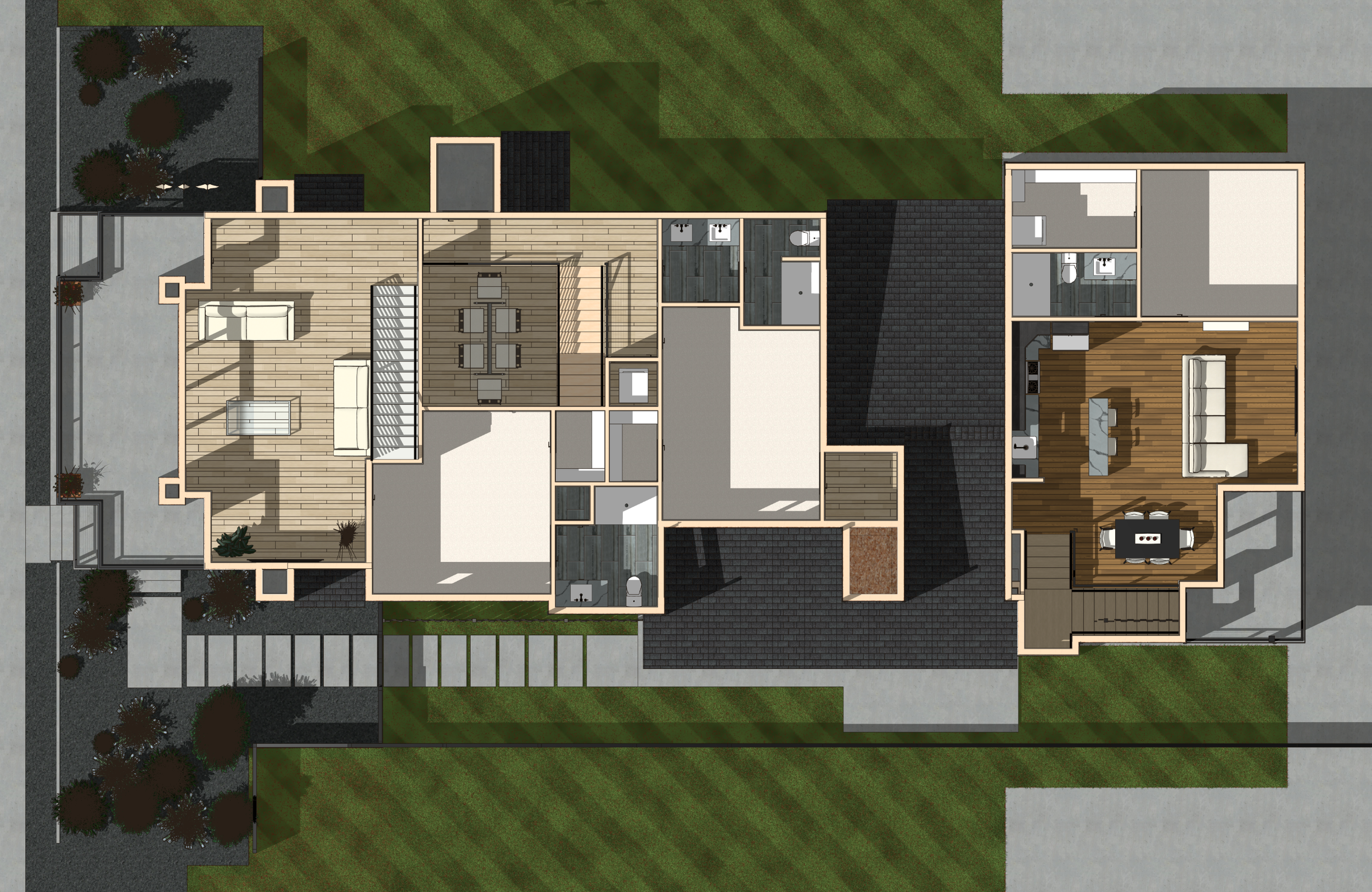
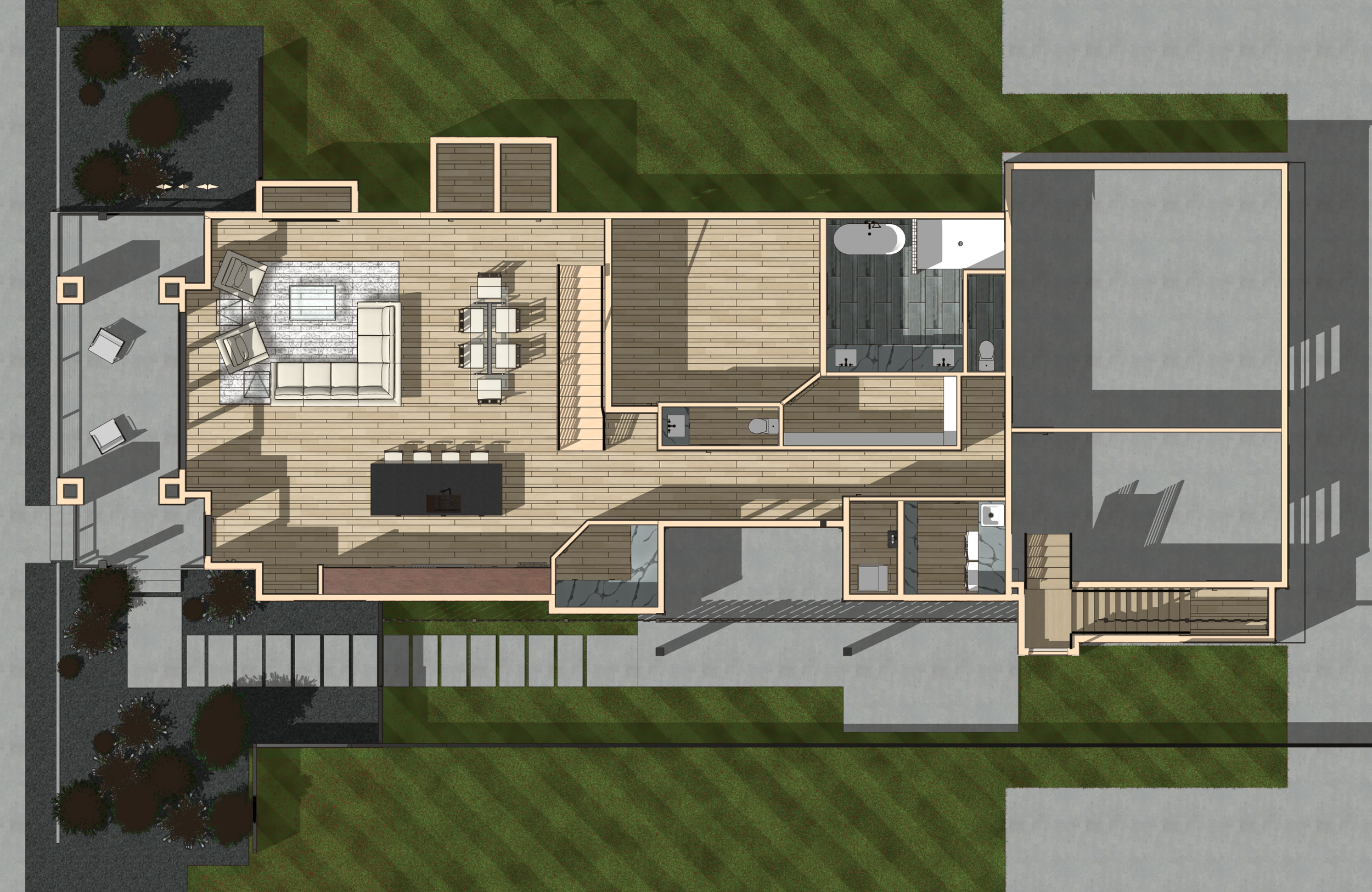

features
Location: Prime downtown Coeur d’Alene, walking distance to Lake Coeur d’Alene, Tubbs Hill, The CdA Resort & Centennial Trail
Architectural Style: Modern luxury with award-winning design
Elevator: Private residential elevator servicing all levels including roof top deck
Main Floor Master Suite: Luxurious master with spa-like ensuite
Chef’s Kitchen: High-end appliances and custom cabinetry
Entertainer’s Dream: Expansive great room, backlit feature wall, and large doors opening to multiple outdoor living areas
Private Outdoor Spaces: 3rd floor terrace, multiple patios and decks
In-Law Quarters: Separate entrance, private garage stall, and full accommodations
Smart Design: Expertly optimized use of indoor/outdoor space with luxury finishes throughout
illustrations




